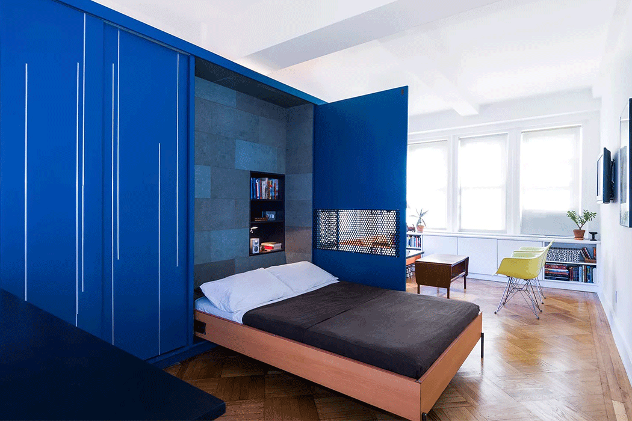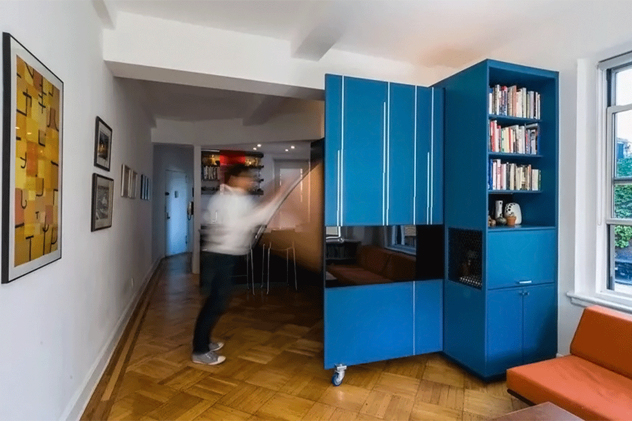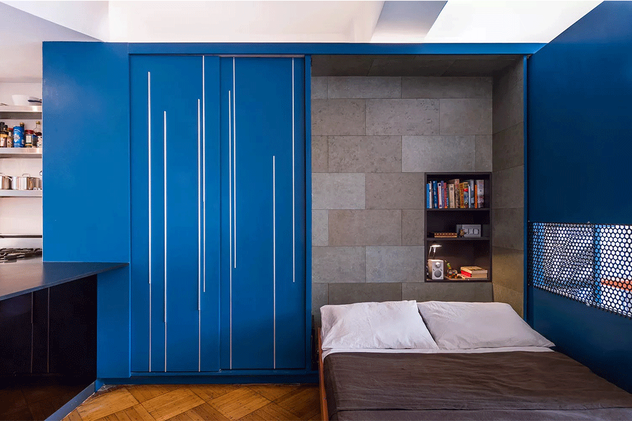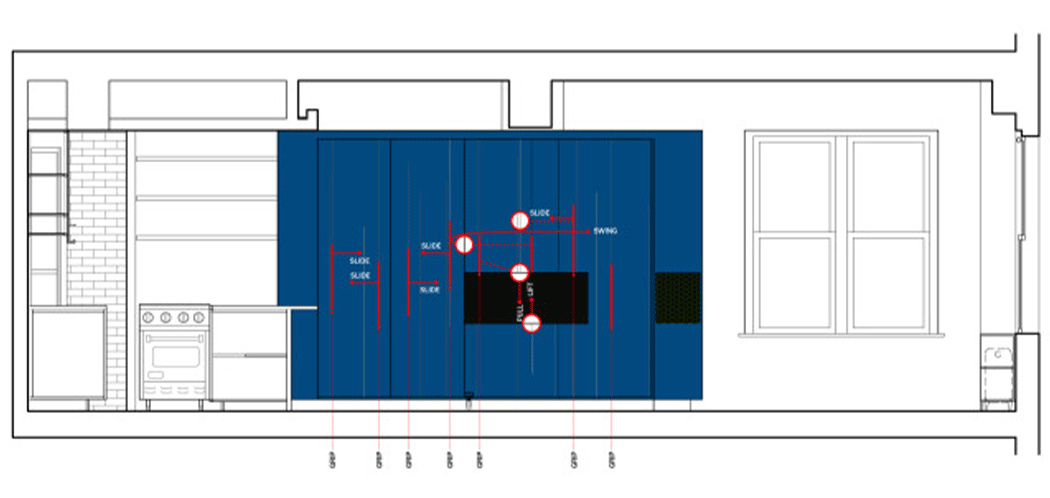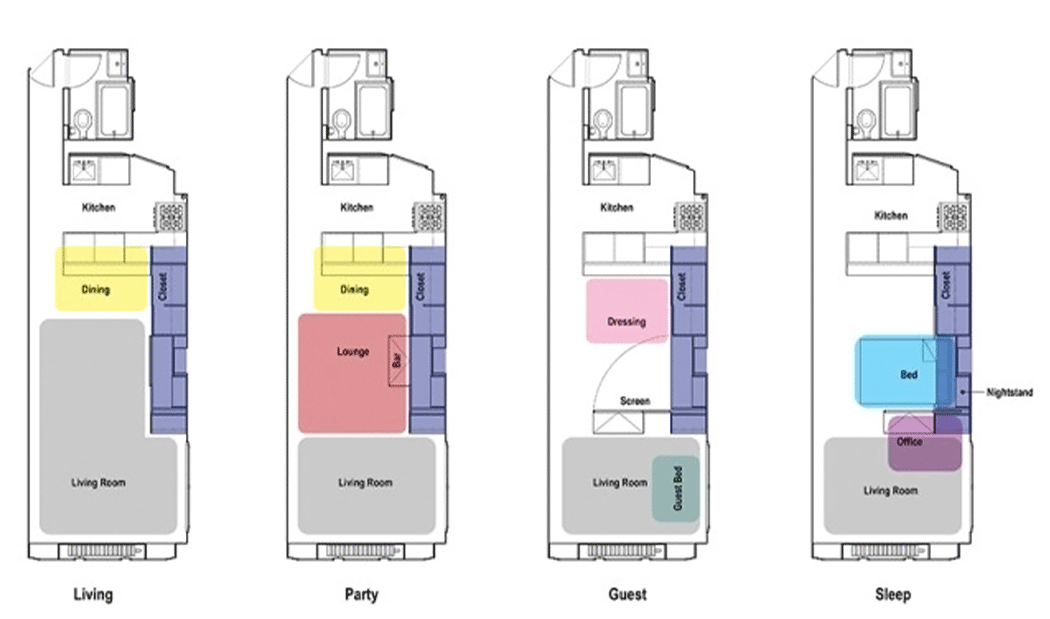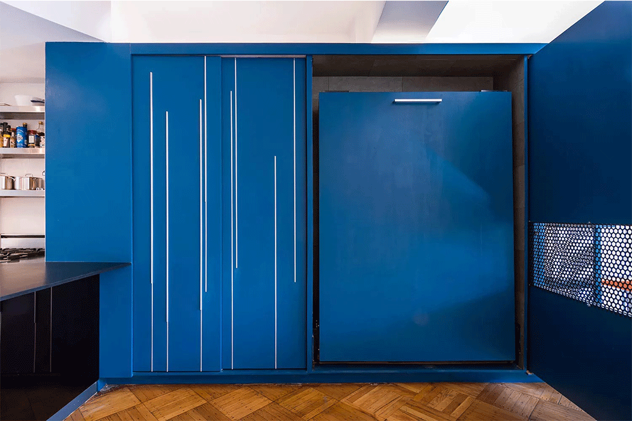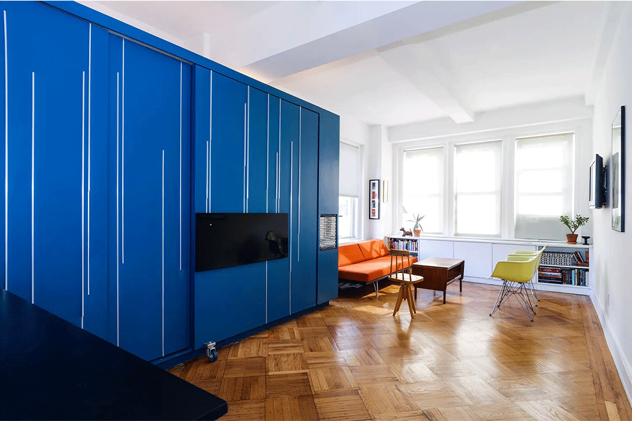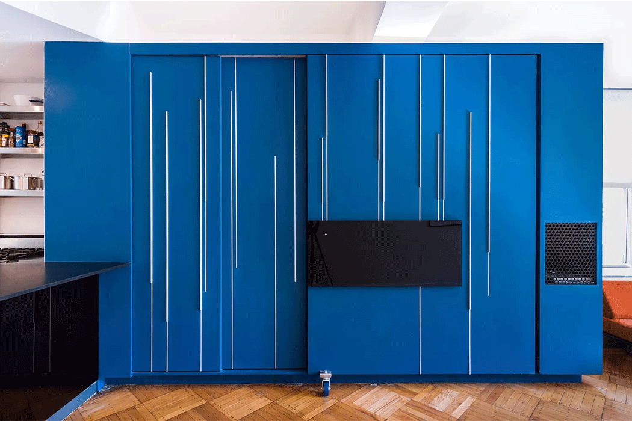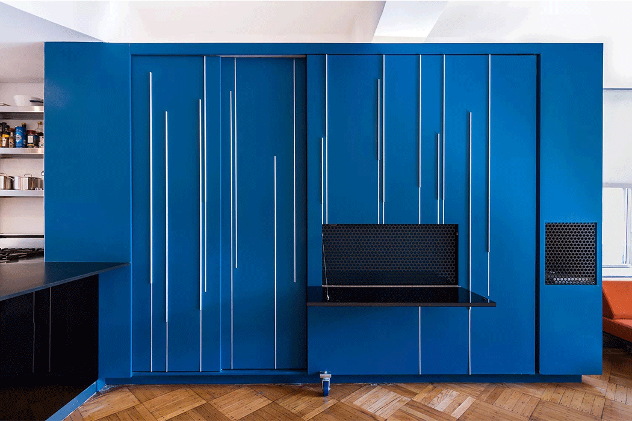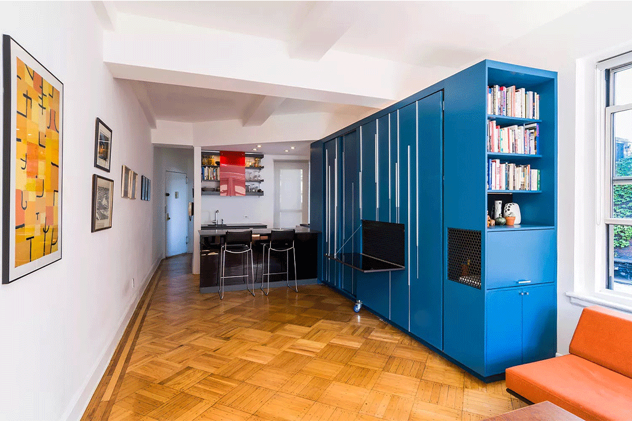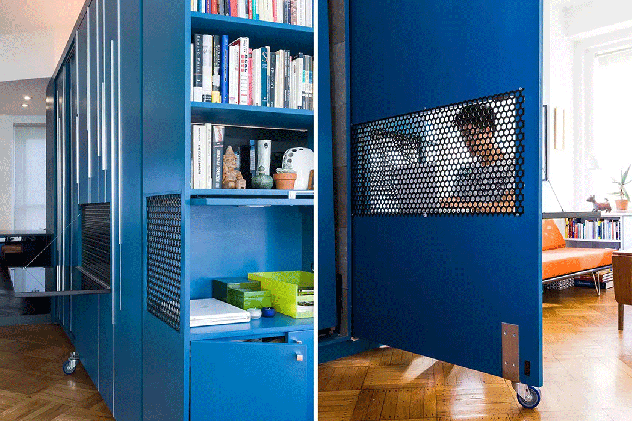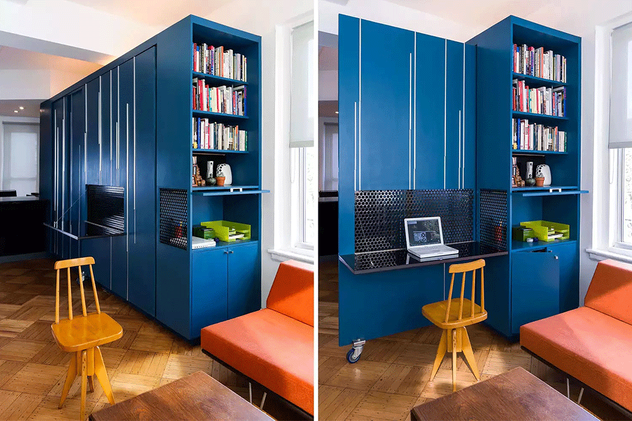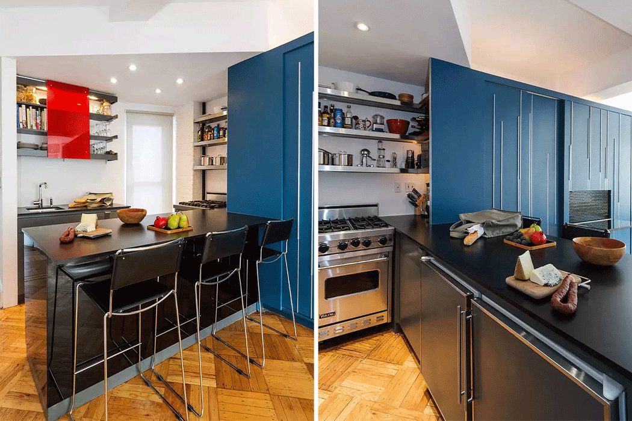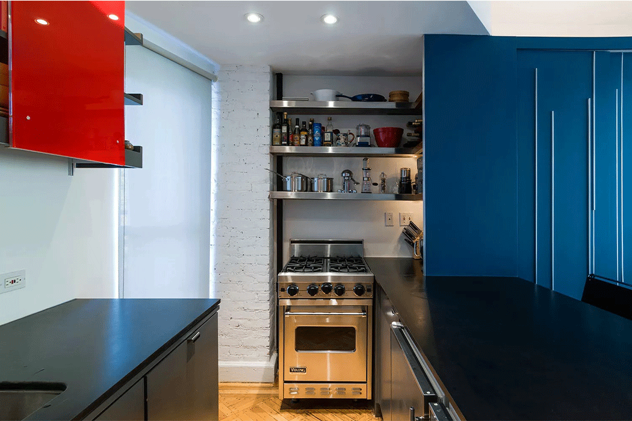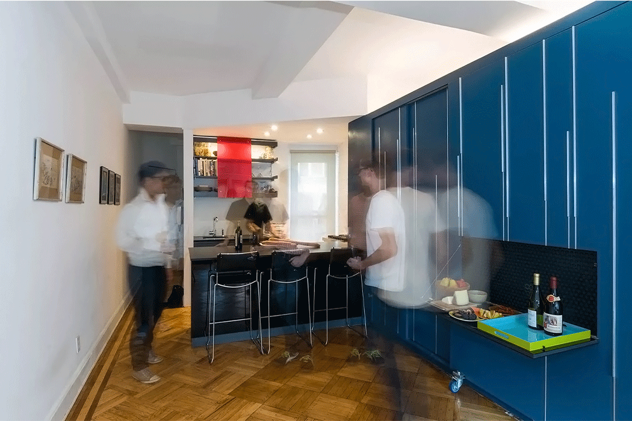1/15
This foldable 400-square-foot micro-apartment can function as a bed, home office, closet, library & bar!
What is bigger than furniture but smaller than an apartment and yet serves the purpose of both? This 400 square foot studio in Manhattan! I love tiny houses and MKCA is a New York-based architectural firm that designed the Unfolding Apartment is my latest obsession. Designed for a client who is a young single man that loves to entertain and host guests while occasionally working from home. Now here was the real challenge – accomodating all the zones you will find in a large apartment (for entertaining and working) while keeping it compact, it is Manhattan after all! So rather than diving an existing small space into even smaller pieces with dividers, MKCA relied on the core principle of flexibility and transformed a pumpkin into a carriage!
The main piece is one oversized custom cabinetry installed against a wall. This cabinet is basically Narnia, it holds all of the functionalities of a larger apartment complete with a bed, a nightstand, a closet, a home office, a library, kitchen storage, a bar as well as most of the lighting for the room. All of these pieces are flexible, modular, and multi-purpose. Everything can be neatly packed revealing an open loft-style space. Parts of the apartment can be expanded with time and adjusted using a series of reconfigurable doors and panels which slide and pivot open to create more individual spaces. It has been thoughtfully designed keeping privacy in mind, so you will notice porous elements and reflective secondary panels that open to reveal perforated lacquered metal screens. The lighting has been incorporated at top of the cabinet without any visual fixtures giving it a seamless and clean look.
MKCA shows how you don’t have to compromise on living essentials because of the size of your apartment – good design is the solution. Imagine telling someone in Manhattan that you live in a 400 square foot studio and it has a full-sized bed, home office, closet, library & bar – can you imagine the look on their face?
The blue adds a pop of color to the tight space without being loud – it is visually refreshing and aligned with the minimal aesthetic.
When the bed is opened, you will see a fully functional nightstand tucked away in the back surface featuring a shelf for nighttime reading as well as power outlets.
“The mass of the blue cabinet is broken by a series of aluminum billets recessed into the surface. The width of the aluminum elements varies according to body positions and heights, creating grips and handles with which to operate the cabinet. They function to subtly choreograph movement across the surface,” explains the MKCA team.
“The width of the aluminum elements varies according to body positions and heights, creating grips and handles with which to operate the cabinet. They function to subtly choreograph movement across the surface,” said the architects.
A flip-down panel serves as a bar when the cabinet is closed and guests are coming over – the central location of this console makes it a perfect place to put those chips and dips. It doubles as a desk for work/study when the pivoting panel is open and aligned with the cabinet at the end.
Even the end corners of the overall cabinet are optimized for storage. Slide the partitions to create separations if needed.
The Unfolding Apartment cabinet is designed to fit within the existing layouts of small city apartments so it doesn’t require additional construction work or risking your security deposit.
发布于2021-08-17
设计师
MKCA
相关推荐
