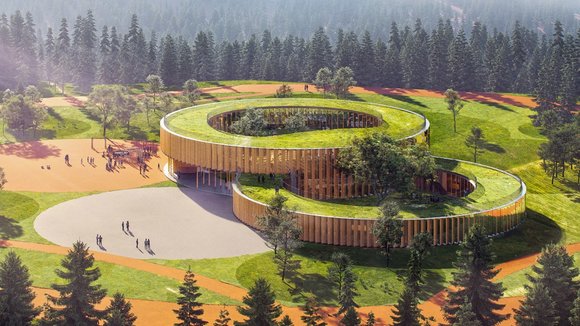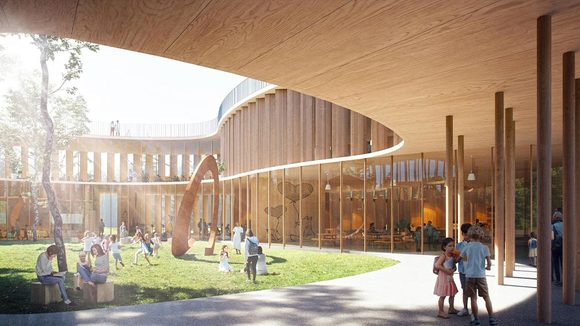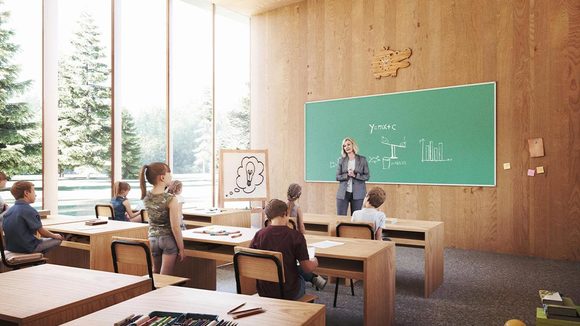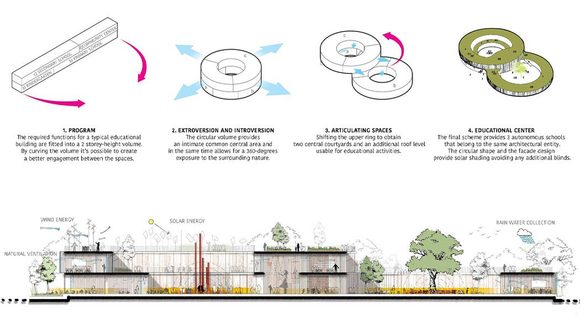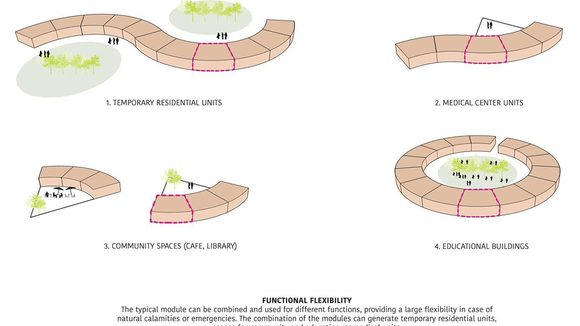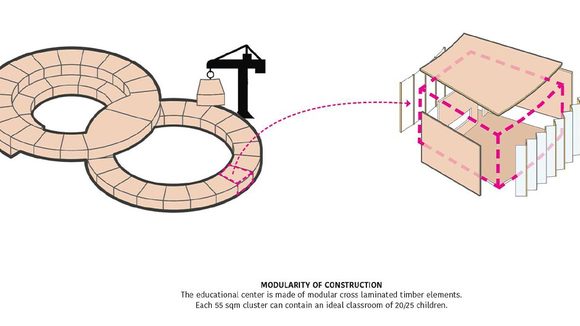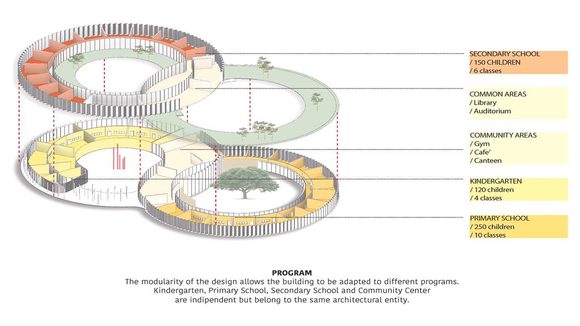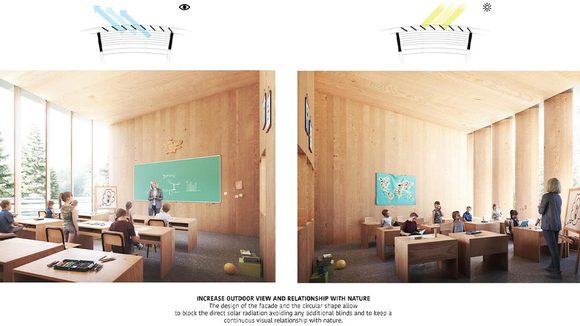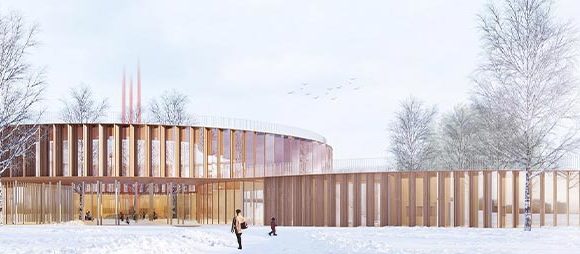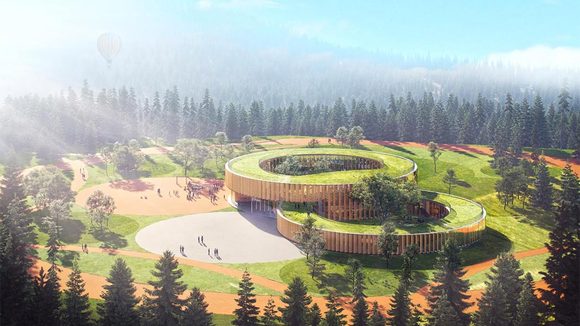1/10
This modular treehouse is a sustainable school designed for the new normal!
Remember that sweet childhood memory of spending summer afternoons in the treehouse playing pretend games with your friends? Something I believe everyone has been a part of is the classroom game where you set up a mini chalkboard and have a little class with your friends but we obviously loved that more than real school because it was in a treehouse! Well, designer Valentino Gareri took those nostalgic childhood moments and turned it into a Tree-House School and while this is obviously an architectural upgrade, the best part is that it is sustainable and modular! It is highly adaptable, reduces the load on urban areas, and features outdoor spaces which we value so much more after quarantine – the Tree-House is a blueprint on how one can use this breathing hub to rebuild communities outside the city.
At the conceptual school design’s core is the bond between children and nature – we are inherently more connected to our surroundings when we are younger, maybe because there was more outside playtime or just plain curiosity about the world and the Tree-House School brings that relationship back to life. The modular educational building also highlights the different details that need to be incorporated in the post-pandemic era where we need more spaces that blend the indoors and outdoors. The design has been created for remote areas which are now becoming popular as people move away from cities. It will include all the phases of education right from kindergarten to secondary schooling. Every phase fits into two massive interconnected rings. The unique shape of the structure also allows for two courtyards and a functional roof for plenty of activities. The classrooms can host up to 25 students at a time and are located in the two rings which keeps them connected to the outdoor landscape.
“The schools of the future will have to be designed under a new point of view: rather than just considering criteria of sustainability, they will have to embrace the ability-to-sustain the new condition where the pandemic put the entire society in. The connection to nature is physically and visually increased thanks to the faceted façade, made by the alternation of solid timber panels and glazing panels. The circular perimeter allows to block the direct sunlight with the opaque panels, and get diffuse light and free view through the transparent ones.” says Gareri. Being modular, it allows for future school extension to incorporate more programs and classrooms. It can also be adapted to serve different purposes like a disaster relief shelter, medical center, or residential units – just like you could turn your treehouse into anything you wanted, a spaceship or a mansion, with your imagination.
发布于2021-08-17
设计师
Valentino Gareri
相关推荐
