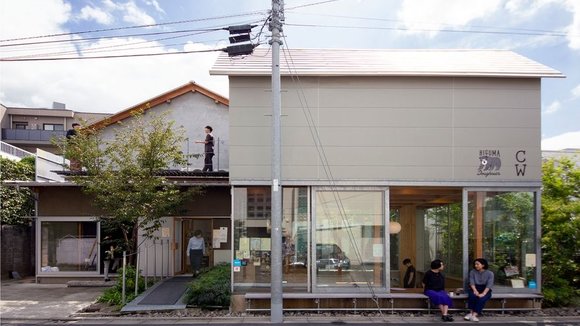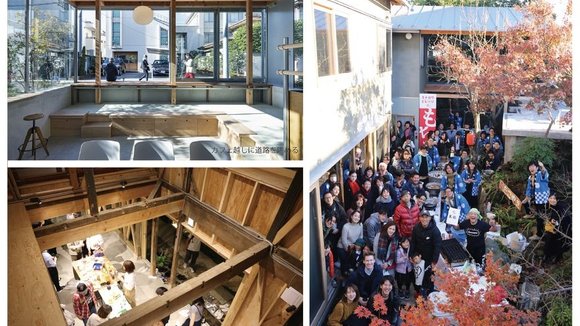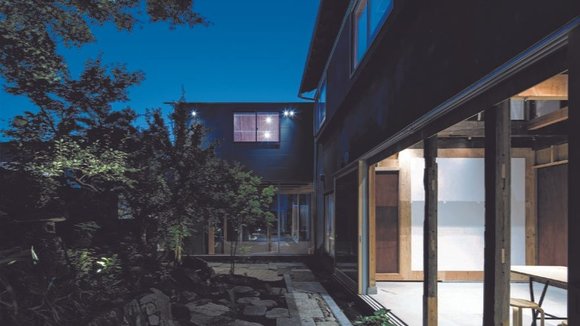1/3
Complex Facility [Minagawa Village]
A Nagaya in Omotesando was revitalized into the complex of houses, cafe, common space and garden. We inhabits and manages here as a place changing on. We improved the value of real estate by complying with current laws, making seismic reinforcement and heat insulation repairs, and getting inspection certificates, which conversely took over the original layout and also the owner's memory.
发布于2021-10-21
设计公司
Saiseikenchiku Laboratory Co.,Ltd. (Japan)
设计师
Toyoaki Kamimoto + Saiseikenchiku Laboratory Co., Ltd./ Structure: A. S. Associates/ Environment: Ecological Design Thinktank./ Lighting: SIRIUS LIGHTING OFFICE/ Exterior construction: Maruki
设计奖项
日本G-Mark设计奖
Good Design Best 100/优良设计 Best 100
2021 年
相关推荐



