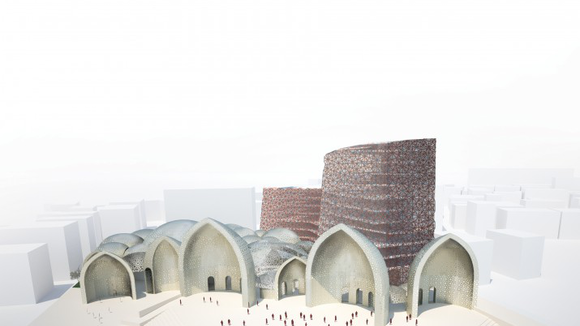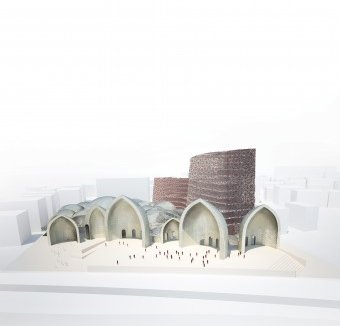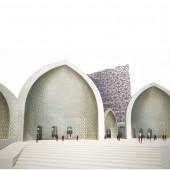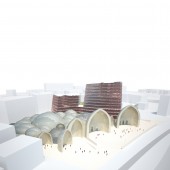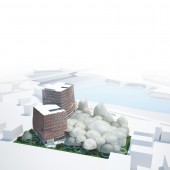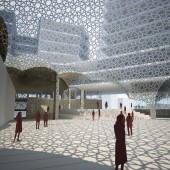1/6
Haj House Complex Cultural Complex
Light, shadows, shelter, pilgrims, garden, paradise… the concept of the Haj House Complex in Lucknow is hereby, through this proposal, addressed as a cord connectively fastening the stems of some of the main features in Islamic traditional architecture; by trying to be much more than just the sum of different functional requirements housed within “rational” buildings, we wanted to push stronger and farther, in order for those concepts to be tangible in the final scenario. The character of the Haj itself as an iconic perception for Islam is present through these different features in the building that face the city across the river. Thus we utilized components such as the shadows to shelter people approaching the complex, and envisioned the iwans in Persian architecture. We visualized the effect of the light filtering through the holes in the domes of the mosques and bazaars, and realized it for our building covering the main lobby plaza. We wanted to experience the contrast between the deep and heavy shadows of the iwans outside and the bright daylight that penetrates down and through the domes, as it happens in the Taj Mahal, so that the façade containing the iwans marks a contrast with the universe behind it. We featured towers for administration and accommodation, and we concluded the domes for common public uses. In the end, we wanted a building that could not only cater to any user involved in the process of training and educating relating to Haj, but that could also be open and accessible to the general public as an educational facility conveying the spirit of Islam; it is an educational harbor welcoming anyone interested in the teachings of Islam. All in all, a building is drawn and imagined composed of colors from the palette well-endowed with the emanating features of Islamic culture.
发布于2018-12-25
设计师
AGi Architects
设计奖项
A’设计大奖
2012 年
颜色
相关推荐
